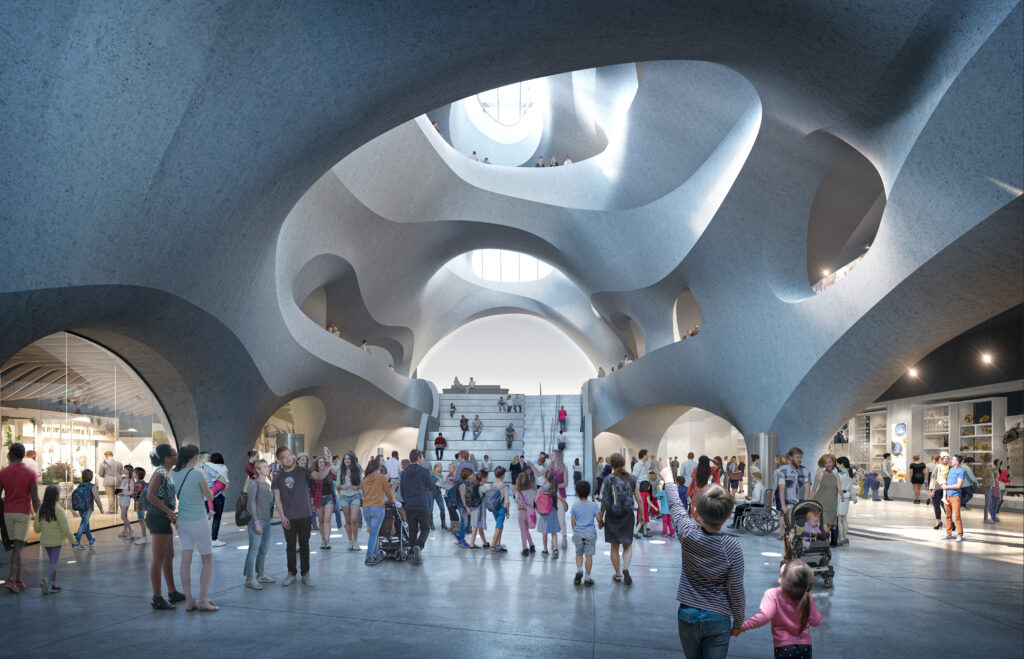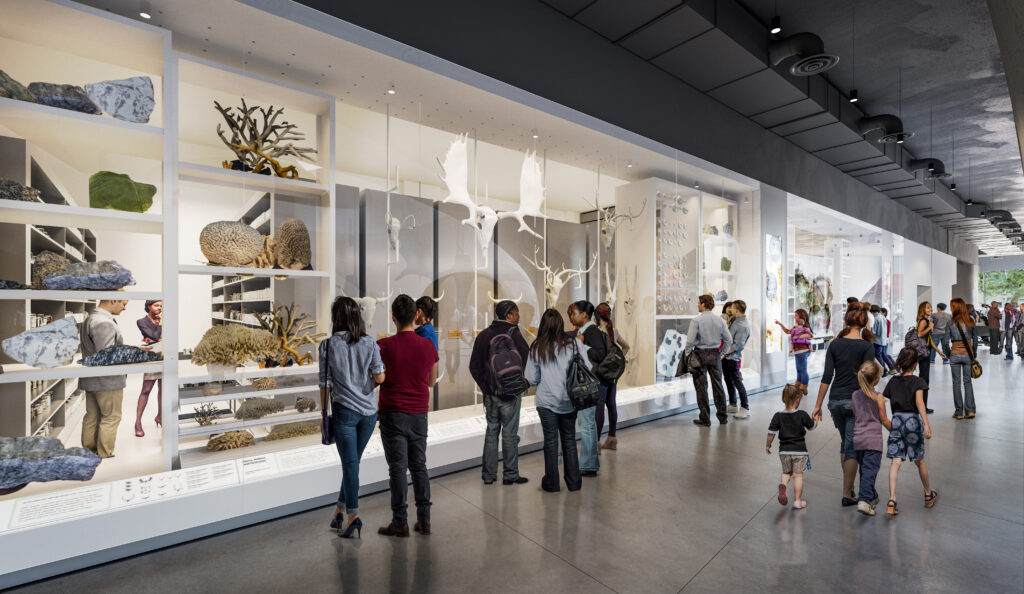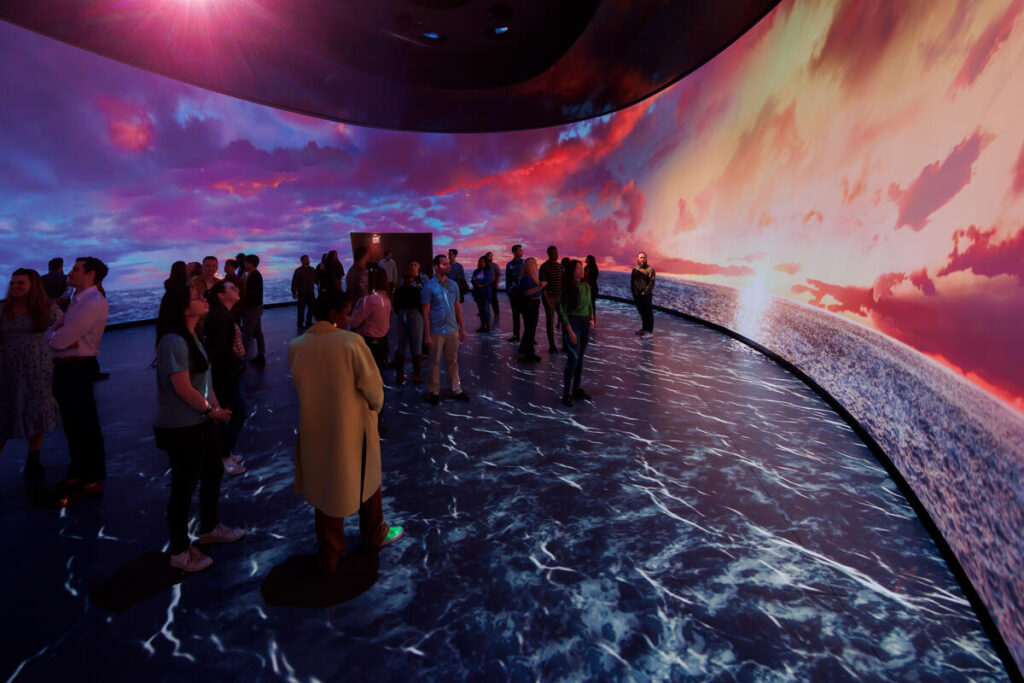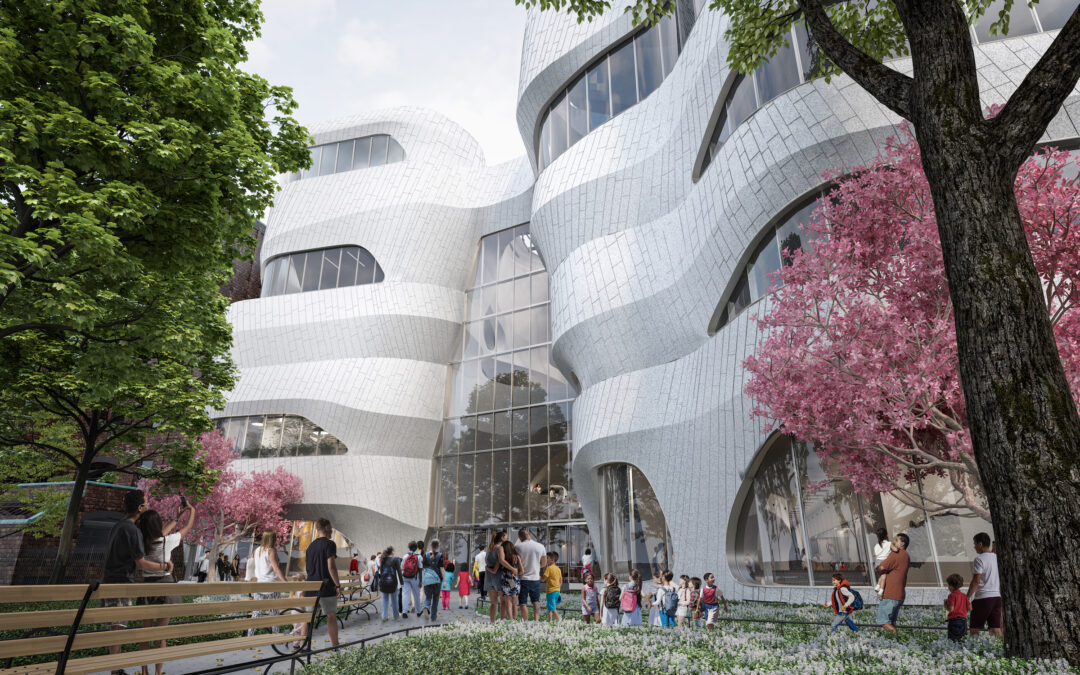reprinted w/update from DOWNTOWN Magazine, Winter 2023
Six years in the making, the American Museum of Natural History is finally set to open the doors on May 4 to its stunning new, 230,000 square foot Richard Gilder Center for Science, Education, and Innovation.

With design led by architect Jeanne Gang and Studio Gang, the $465 million project’s highlights will include The Kenneth C. Griffin Exploration Atrium, a soaring, four story high civic space that serves as a gateway into the Gilder Center, a multitude of new classrooms, a 5,000 square foot insectarium, a brand new 360-degree angle theater called Invisible Worlds Theater that will present a state-of-the art 12 minute, interactive film immersing viewers into the network of life at all scales; a butterfly vivarium, a restaurant, and the Louis v. Gerstner, Jr. Collections Core, offering three stories of visible research and collections spaces, and a research library and learning center.

“As a scientist, I’m excited that the Gilder Center will reveal more of the cross-disciplinary processes of science and be a powerful springboard for an even deeper integration of the Museum’s ongoing research with our exhibition program and education initiatives—all while inspiring our visitors to appreciate and learn about how all life on Earth is connected,” said Sean M. Decatur, President of the American Museum of Natural History. “It will be a great joy to welcome visitors to the new Gilder Center, as it heralds a new era of exploring the wonders of nature at the Museum.”

Invisible Worlds, an immersive and interactive 360-degree science-and-art experience in the new Richard Gilder Center for Science, Education, and Innovation, offers a breathtakingly beautiful, scientifically rigorous, and engaging view into networks of life at all scales. This 12-minute looping experience is powered by scientific data and celebrates the richness of life’s diversity and the basic building blocks of life, including DNA, that connect all living things on our planet. This scene in the Invisible Worlds experience transports visitors to San Diego Bay, California, to experience the nightly commute of plankton, krill, and jellyfish to the sea surface.
“Our design works with the Museum’s mission to make their collections visible, legible, and accessible from both inside and out,” says Jeanne Gang, chief architect on the project, who is also the founding principal and partner of Studio Gang. Rendering credits: Neoscape, Inc./ © AMNH amnh.org

